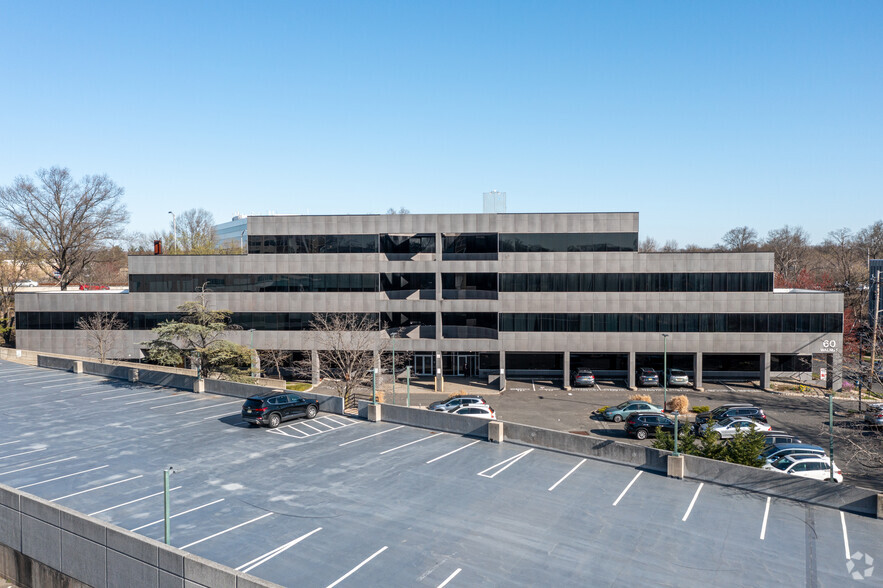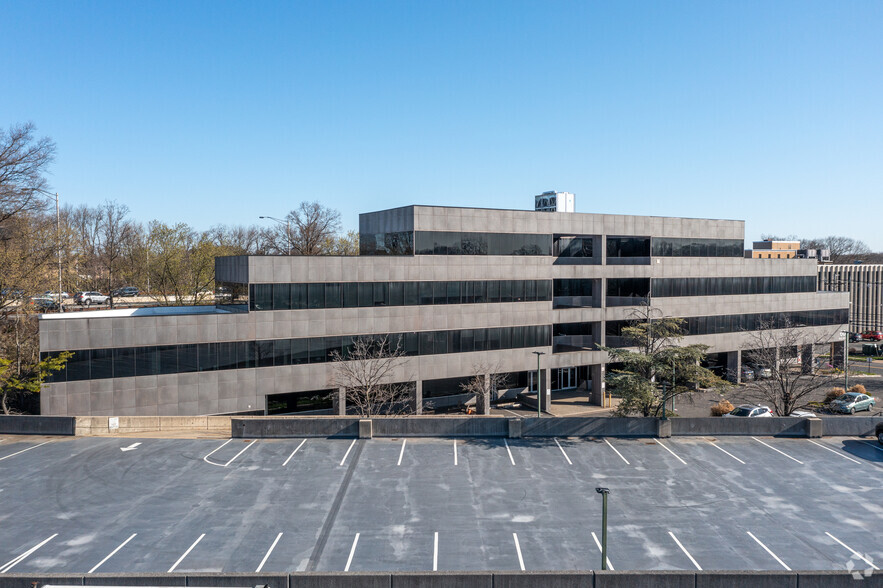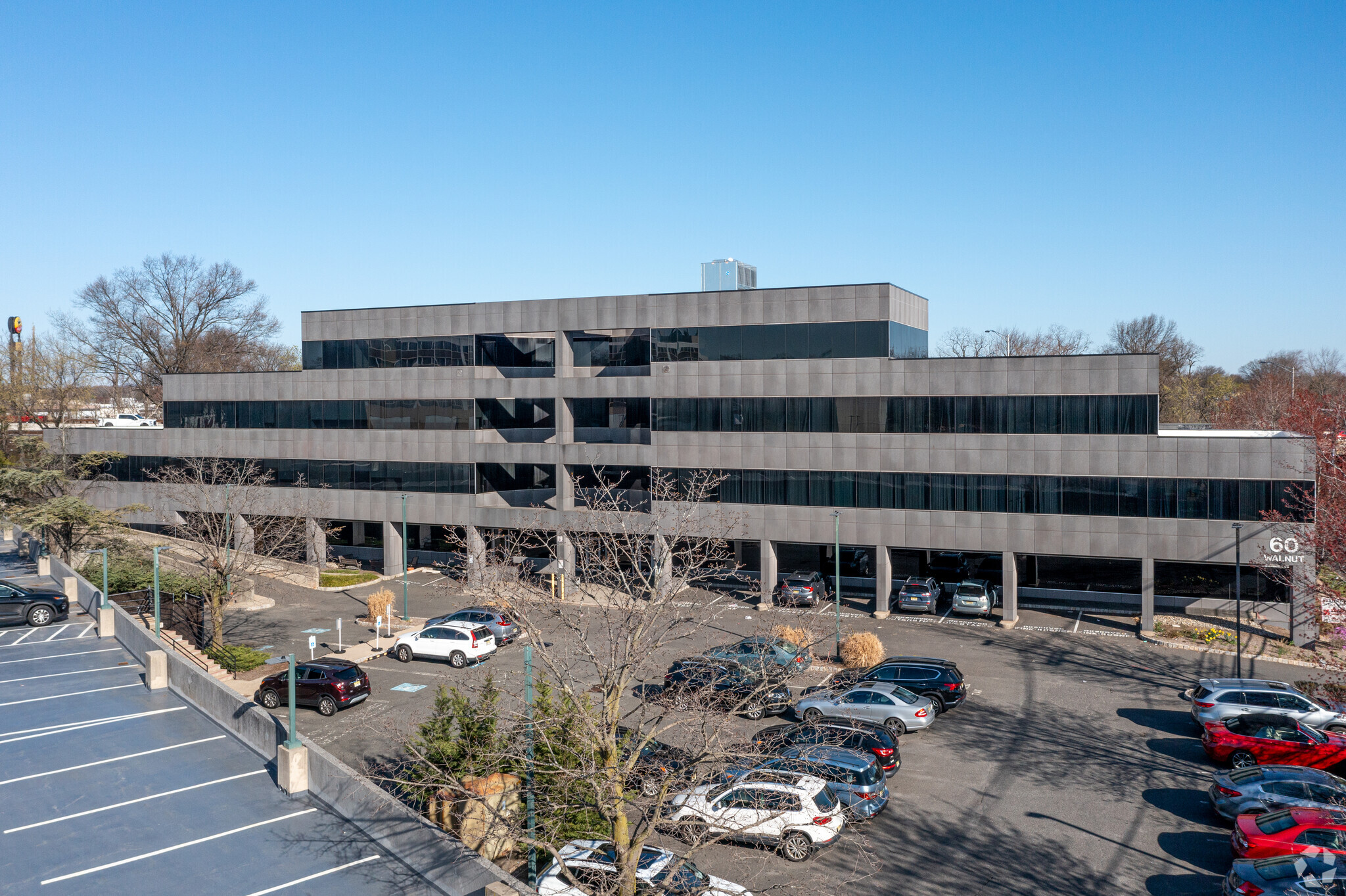thank you

Your email has been sent.

60 Walnut Center 60 Walnut Ave 4,350 SF of Office Space Available in Clark, NJ 07066




Highlights
- Owner occupied
- On-Site Property Management
- Covered parking
All Available Space(1)
Display Rental Rate as
- Space
- Size
- Term
- Rental Rate
- Space Use
- Condition
- Available
- Tenant responsible for usage of lights and electrical outlets
- Fits 11 - 35 People
- Fully Built-Out as Standard Office
| Space | Size | Term | Rental Rate | Space Use | Condition | Available |
| 2nd Floor, Ste 202 | 4,350 SF | 3-5 Years | $21.50 /SF/YR $1.79 /SF/MO $231.42 /m²/YR $19.29 /m²/MO $7,794 /MO $93,525 /YR | Office | Full Build-Out | Now |
2nd Floor, Ste 202
| Size |
| 4,350 SF |
| Term |
| 3-5 Years |
| Rental Rate |
| $21.50 /SF/YR $1.79 /SF/MO $231.42 /m²/YR $19.29 /m²/MO $7,794 /MO $93,525 /YR |
| Space Use |
| Office |
| Condition |
| Full Build-Out |
| Available |
| Now |
2nd Floor, Ste 202
| Size | 4,350 SF |
| Term | 3-5 Years |
| Rental Rate | $21.50 /SF/YR |
| Space Use | Office |
| Condition | Full Build-Out |
| Available | Now |
- Tenant responsible for usage of lights and electrical outlets
- Fully Built-Out as Standard Office
- Fits 11 - 35 People
Property Overview
Convenient access to major highways, the property ensures ease of commute for employees and visitors. Zoned for commercial office use, 60 Walnut Avenue combines functionality with accessibility, making it a prime location for companies looking to establish or expand their presence in Union County.
- Property Manager on Site
Property Facts
Building Type
Office
Year Built
1986
Building Height
4 Stories
Building Size
44,700 SF
Building Class
B
Typical Floor Size
11,175 SF
Unfinished Ceiling Height
12’
Parking
200 Surface Parking Spaces
Covered Parking
1 1
1 of 5
Videos
Matterport 3D Exterior
Matterport 3D Tour
Photos
Street View
Street
Map
1 of 1
Presented by

60 Walnut Center | 60 Walnut Ave
Hmm, there seems to have been an error sending your message. Please try again.
Thanks! Your message was sent.



