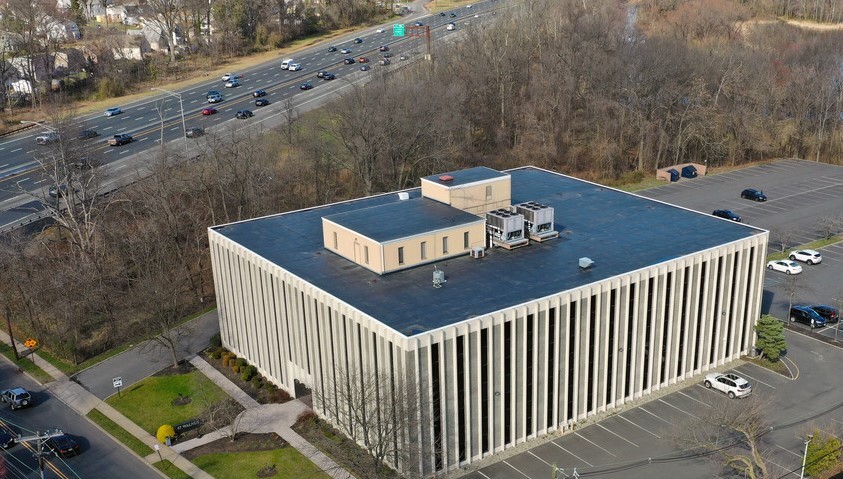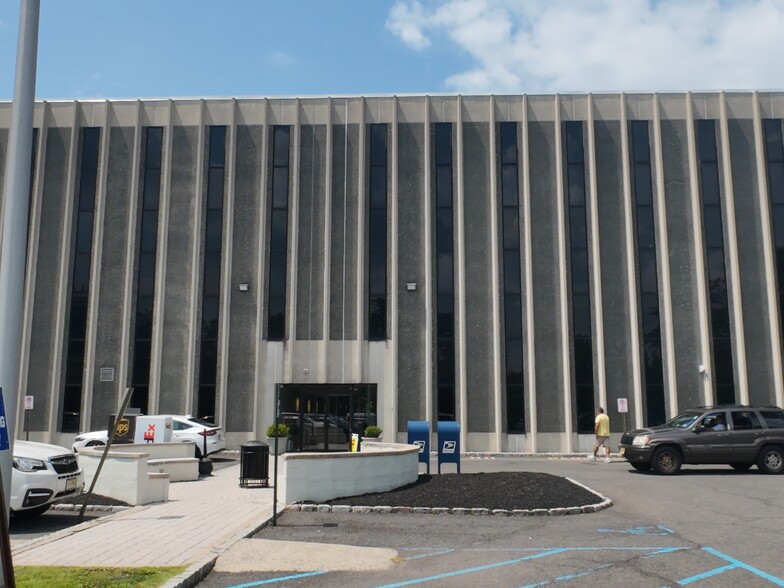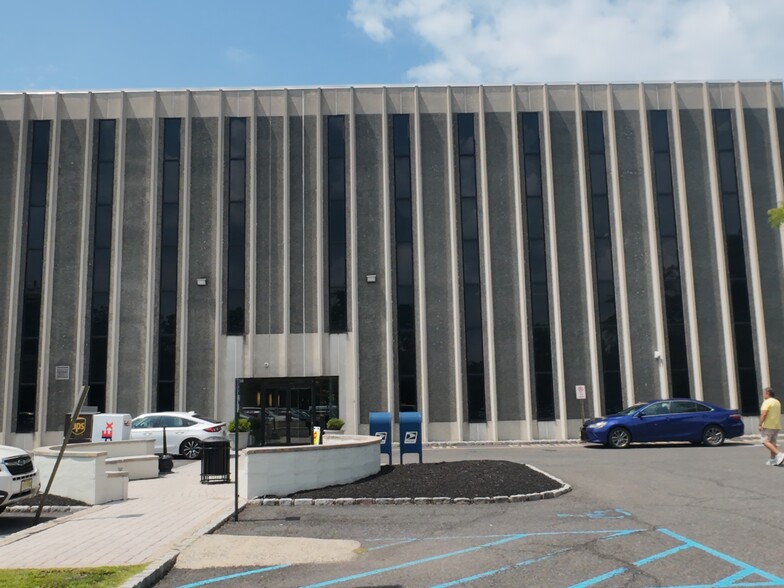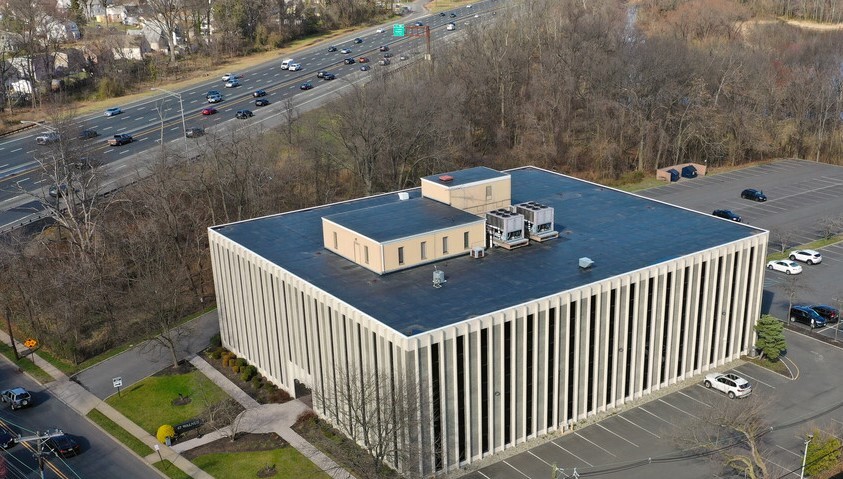thank you

Your email has been sent.

Clark Tower 67 Walnut Ave 1,500 - 12,780 SF of Office Space Available in Clark, NJ 07066




Highlights
- The property has ample parking.
All Available Spaces(4)
Display Rental Rate as
- Space
- Size
- Term
- Rental Rate
- Space Use
- Condition
- Available
- Tenant responsible for usage of lights and electrical outlets
- Fits 8 - 34 People
space can be combined with suite 302 available for sublease which is contiguous for a total of 4,212 SF.
- Tenant responsible for usage of lights and electrical outlets
- Can be combined with additional space(s) for up to 4,212 SF of adjacent space
- Fits 7 - 22 People
space can be combined with suite 302 available for sublease which is contiguous for a total of 4,212 SF.
- Tenant responsible for usage of lights and electrical outlets
- Can be combined with additional space(s) for up to 4,212 SF of adjacent space
- Fits 11 - 34 People
- Tenant responsible for usage of lights and electrical outlets
- Fits 4 - 35 People
| Space | Size | Term | Rental Rate | Space Use | Condition | Available |
| 2nd Floor, Ste 205 | 2,860-4,199 SF | Negotiable | $21.50 /SF/YR $1.79 /SF/MO $231.42 /m²/YR $19.29 /m²/MO $7,523 /MO $90,279 /YR | Office | - | Now |
| 3rd Floor, Ste 301 | 2,693 SF | 3-5 Years | $21.50 /SF/YR $1.79 /SF/MO $231.42 /m²/YR $19.29 /m²/MO $4,825 /MO $57,900 /YR | Office | Partial Build-Out | Now |
| 3rd Floor, Ste 302 | 1,519 SF | 3-5 Years | $21.50 /SF/YR $1.79 /SF/MO $231.42 /m²/YR $19.29 /m²/MO $2,722 /MO $32,659 /YR | Office | Partial Build-Out | Now |
| 4th Floor, Ste 401 | 1,500-4,369 SF | 3-5 Years | $21.50 /SF/YR $1.79 /SF/MO $231.42 /m²/YR $19.29 /m²/MO $7,828 /MO $93,934 /YR | Office | - | Now |
2nd Floor, Ste 205
| Size |
| 2,860-4,199 SF |
| Term |
| Negotiable |
| Rental Rate |
| $21.50 /SF/YR $1.79 /SF/MO $231.42 /m²/YR $19.29 /m²/MO $7,523 /MO $90,279 /YR |
| Space Use |
| Office |
| Condition |
| - |
| Available |
| Now |
3rd Floor, Ste 301
| Size |
| 2,693 SF |
| Term |
| 3-5 Years |
| Rental Rate |
| $21.50 /SF/YR $1.79 /SF/MO $231.42 /m²/YR $19.29 /m²/MO $4,825 /MO $57,900 /YR |
| Space Use |
| Office |
| Condition |
| Partial Build-Out |
| Available |
| Now |
3rd Floor, Ste 302
| Size |
| 1,519 SF |
| Term |
| 3-5 Years |
| Rental Rate |
| $21.50 /SF/YR $1.79 /SF/MO $231.42 /m²/YR $19.29 /m²/MO $2,722 /MO $32,659 /YR |
| Space Use |
| Office |
| Condition |
| Partial Build-Out |
| Available |
| Now |
4th Floor, Ste 401
| Size |
| 1,500-4,369 SF |
| Term |
| 3-5 Years |
| Rental Rate |
| $21.50 /SF/YR $1.79 /SF/MO $231.42 /m²/YR $19.29 /m²/MO $7,828 /MO $93,934 /YR |
| Space Use |
| Office |
| Condition |
| - |
| Available |
| Now |
2nd Floor, Ste 205
| Size | 2,860-4,199 SF |
| Term | Negotiable |
| Rental Rate | $21.50 /SF/YR |
| Space Use | Office |
| Condition | - |
| Available | Now |
- Tenant responsible for usage of lights and electrical outlets
- Fits 8 - 34 People
3rd Floor, Ste 301
| Size | 2,693 SF |
| Term | 3-5 Years |
| Rental Rate | $21.50 /SF/YR |
| Space Use | Office |
| Condition | Partial Build-Out |
| Available | Now |
space can be combined with suite 302 available for sublease which is contiguous for a total of 4,212 SF.
- Tenant responsible for usage of lights and electrical outlets
- Fits 7 - 22 People
- Can be combined with additional space(s) for up to 4,212 SF of adjacent space
3rd Floor, Ste 302
| Size | 1,519 SF |
| Term | 3-5 Years |
| Rental Rate | $21.50 /SF/YR |
| Space Use | Office |
| Condition | Partial Build-Out |
| Available | Now |
space can be combined with suite 302 available for sublease which is contiguous for a total of 4,212 SF.
- Tenant responsible for usage of lights and electrical outlets
- Fits 11 - 34 People
- Can be combined with additional space(s) for up to 4,212 SF of adjacent space
4th Floor, Ste 401
| Size | 1,500-4,369 SF |
| Term | 3-5 Years |
| Rental Rate | $21.50 /SF/YR |
| Space Use | Office |
| Condition | - |
| Available | Now |
- Tenant responsible for usage of lights and electrical outlets
- Fits 4 - 35 People
Property Overview
76,146 SF multi-tenant office building located in Clark, NJ. This office building was built in 1974 and renovated in 1994. It features 5 floors as well as 300 parking spaces for tenants and guests.
- Food Court
Property Facts
Select Tenants
- Floor
- Tenant Name
- Industry
- 2nd
- Kleespies, Horowitz & Associates, LLC
- Services
- 3rd
- Marex North America
- Services
- 1st
- Marianne Zembryski, LLC
- Professional, Scientific, and Technical Services
- 1st
- PPT Management
- Health Care and Social Assistance
- 1st
- Rubino OB/GYN Group
- Health Care and Social Assistance
- 4th
- State of New Jersey/OLS
- Public Administration
- 4th
- STC Logistics
- Services
- 2nd
- Summit Medical Group
- Health Care and Social Assistance
- 1st
- TheraCare
- Health Care and Social Assistance
- 4th
- Werdann De Vito LLC
- Services
Presented by

Clark Tower | 67 Walnut Ave
Hmm, there seems to have been an error sending your message. Please try again.
Thanks! Your message was sent.



